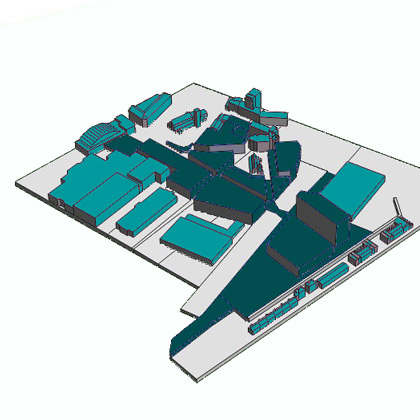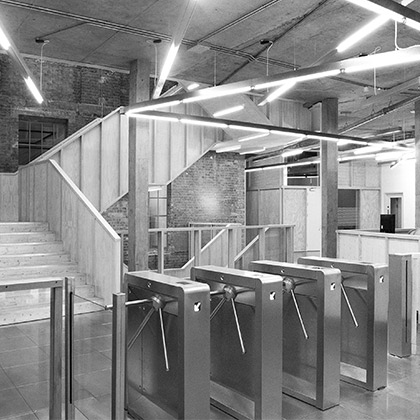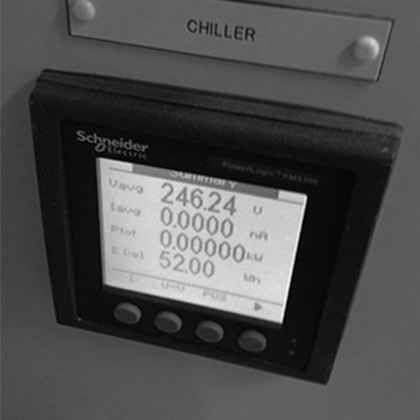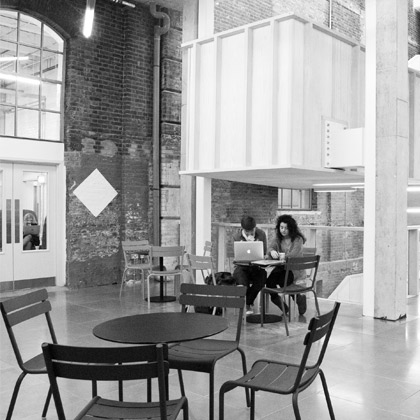We provide services in four interrelated areas.
building physics: analysing and optimising building form and fabric
mechanical, electrical & public health engineering: designing systems for buildings
energy infrastructure: decarbonising heat and power
building performance: closing the gap between theory and practice




















